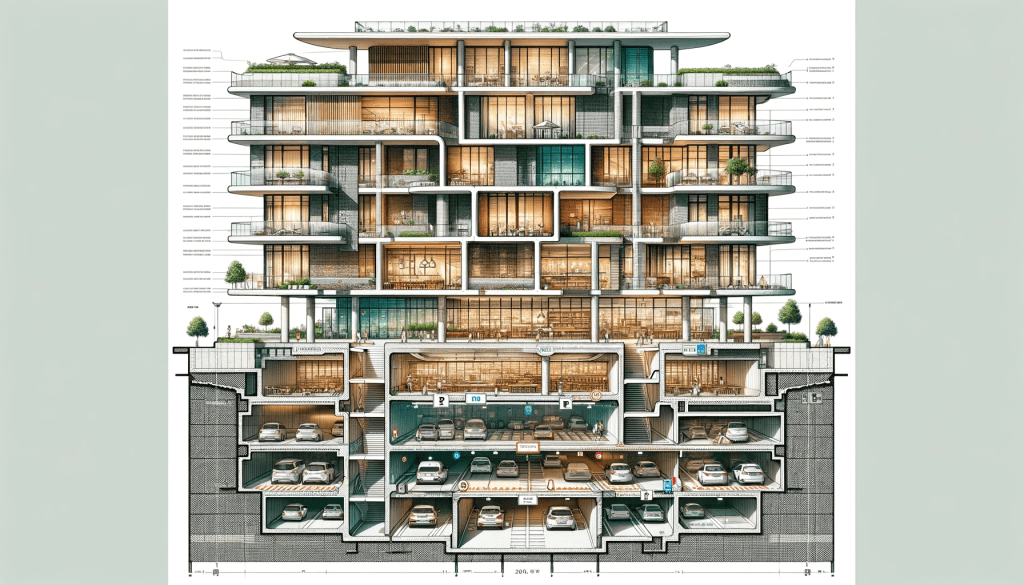Menu
Stratum Subdivision
Our company specialises in Land Development Consultancy, Strata & Stratum Development and Land Surveying


When starting a new building project, it is important to consider the interests of all of the different users of the building. To ensure that everyone’s interests are considered, a specialist strata surveyor should be engaged to subdivide the project. Pinnacle Land Surveyors employ surveyors who specialise in the subdivision of strata and community title developments. We can provide expert advice and strategies to subdivide large mixed use strata developments and multi-staged community schemes.
Subdividing a Mixed-Use Building
Mixed-use developments typically encompass a variety of components such as residential apartments, retail shops, food and beverage stores, commercial offices, and even local council purpose-built spaces like youth centers and libraries. Understanding the operational and functional aspects of such developments post-completion is essential for safeguarding the interests of all users of the building.
To initiate this process, the engagement of a specialist strata surveyor is a critical first step. This professional can effectively address the pivotal question: “How can I subdivide my project to ensure everyone’s interests are considered?”
At Pinnacle Surveyors, our expertise lies in the subdivision of strata and community title developments, particularly for mixed-use projects.
Subdividing a mixed-use building involves initially subdividing the building into stratum lots, which incorporate each of the different uses such as residential, commercial, and retail components. Each of these stratum lots can then be further subdivided by a strata plan. This method is particularly useful for buildings that have substantial residential, commercial, and/or retail components, such as a shopping center with a food court, multiple floors of office space, and a significant residential area, often accompanied by facilities like a loading dock.
In large mixed-use buildings, stratum subdivision allows each segment (like the car park, retail outlets, office space, and residential units) to be individually managed and potentially sold or further subdivided. For example, a multi-storey building on a city block could be structured with two underground car park levels, retail outlets at ground level, several levels of office space above, and residential units at the top. The residential units and portions of the car park might form a separate strata scheme subdividing one of the stratum lots, while commercial offices and shops in other stratum lots could be managed under leases.
The operation of these subdivisions is overseen by a Building Management Committee, analogous to an Owners Corporation in standard strata schemes. This committee is responsible for the shared facilities within the building – parts used by most, if not all, of the occupants. Examples of shared facilities could include the basement car park, the building’s integrated fire security system, the main electrical switchboard, and the main telecommunication room.
A key component in this process is the Strata Management Statement, which must be registered with the first strata plan over part of a building under Part 6 of the Act. This statement outlines the management structure for all stratum lot owners and includes the schedule of shared facilities. Drafting this document requires careful attention and the involvement of specialized strata consultants and lawyers. They assist in determining the number of stratum lots required, identifying shared facilities, allocating costs for these facilities among the lots, and preparing the Strata Management Statement and subsequent strata plans and by-laws.


More about our services
We provide a collaborative approach to our services
Stratum Subdivision Plans
Pinnacle Surveyors is able to create a stratum subdivision plan for your project if that is required to share ownership between individuals and companies. Stratum subdivision plans are commonly used to enable conflicting needs of occupants such as a mixed-use development.
Stratum Management Statements
In addition to the stratum subdivision plan, we can prepare a stratum management statement that sets out the management and operations of a building where part of the building is subdivided by a strata scheme.
Mixed Use Development
We have experience in preparing plans for mixed-use developments, where a property is used for a variety of purposes, including a combination of commercial, residential, retail, office, and parking.
Stage Developments
Pinnacle Surveyors can assist with each stage of your development from initial project conception, design and planning; through to registration and completion.
Stratum Easement Plans
Pinnacle Surveyors can prepare the plans to create easements in a mixed-use development to ensure each lot has the appropriate access to services.
Titling Review
We can review existing Certificates of Title and provide advice on the existing positive covenants and restrictions on use, extinguishing restrictions, or creating new ones.
Stratum Subdivision
We are able to advise and assist in creating a subdivision with stratum lots. Stratum Subdivisions are predominantly used in mixed-use developments with shopping centres on the ground floor and residential units above
Let’s start talking
WHO WE ARE
We provide a collaborative approach to our services
We have extensive experience in all types of work from small, residential surveys to complex, large-scale commercial projects and we specialise in small to medium residential subdivision projects (2- 650 lots)