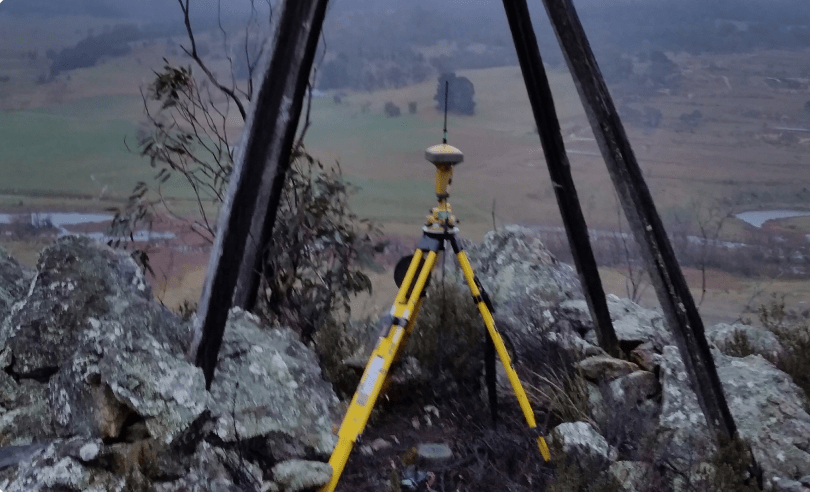Menu
Land Surveyors
Our company specialises in Land Development Consultancy, Strata & Stratum Development and Land Surveying


What is a Contour Survey or Detail and Level Survey?
A contour survey is a detailed measurement of the topography, or land surface, of a property. It is also sometimes referred to as a detail or level survey. The purpose of a contour survey is to accurately map the existing features and characteristics of a piece of land. This includes natural features such as trees and vegetation, man-made structures such as fences and buildings, and any visible utilities or services, such as water and gas lines. The survey will also measure the elevations of different points on the land, known as “levels,” which can be used to create a three-dimensional map of the property. In addition, a contour survey will determine the precise location of the property boundaries and the location of any existing buildings in relation to those boundaries.
A contour survey is an important first step in any design process, as it provides a detailed and accurate base map that can be used to inform the layout and design of new structures or improvements. It is often required by local planning and development agencies as part of the approval process for new construction projects. It can also be useful for property owners who want to understand the features and characteristics of their land in more detail, such as for land use planning or for identifying areas that may be prone to erosion or flooding.
What is a Subdivision?
Subdividing land involves dividing an existing piece of property into two or more separate lots and obtaining a new title for each lot through the NSW Land Registry Services. The process for approval and development of subdivision can be complex and may involve various surveying, engineering, and planning services, as well as the submission of a Development Application to the local council. This application typically requires a detailed survey, a proposed layout plan, and other documents. Our team of registered surveyors has assisted numerous developers and homeowners in navigating this process and can provide assistance with all aspects of subdivision, including design, project management, and preparation of the final plan. Let us handle the complexities of government legislation and coordinating various consultants, so you can focus on your project.
More about our services
We provide a collaborative approach to our services
Detail Surveys
A contour and detail survey plan must be prepared by a registered surveyor and shows all features on a piece of land including natural (ie. vegetation) and man-made structures.
Boundary Surveys
A boundary survey identifies and confirms the exact location of the boundary of a property and physically marks out the corners of the property.
Identification Surveys
An identification survey must be prepared by a registered surveyor and identifies existing buildings and improvements on a parcel of land, including roof height, floor level, easements and encroachments.
PCA Surveys
Provide commercial lease area calculations and determination.
Subdivision and Consolidation Surveys
New survey plans are prepared to either establish new smaller parcels of land from a larger parcel of land (subdivision) or to combine existing parcels of land to form one larger parcel (consolidation).
Lease Plans
A lease survey is carried out to determine the lettable area of a premise and helps landlords, tenants and property managers in assessing the lease arrangements for commercial properties.
Land
Surveyors
We undertake a wide range of surveys on a daily basis, all our surveys are supervised and signed by a Registered Professional Land Surveyor
Let’s start talking
WHO WE ARE
We provide a collaborative approach to our services
We have extensive experience in all types of work from small, residential surveys to complex, large-scale commercial projects and we specialise in small to medium residential subdivision projects (2-650 lots)